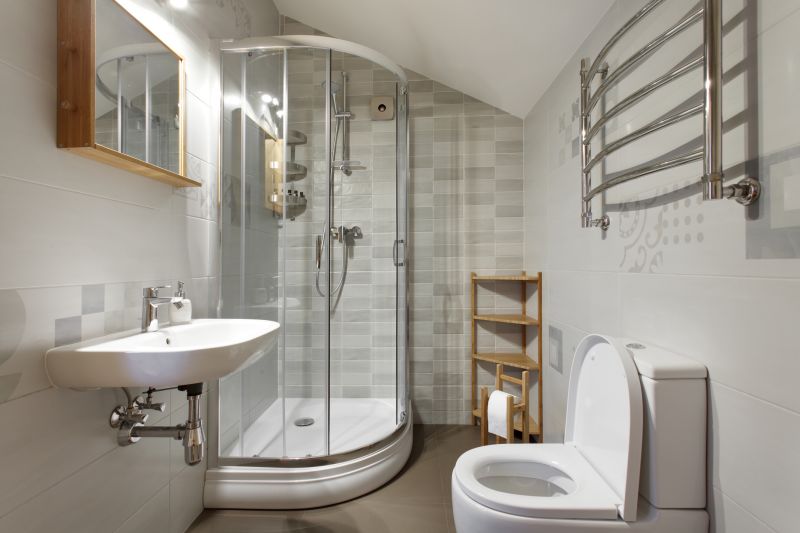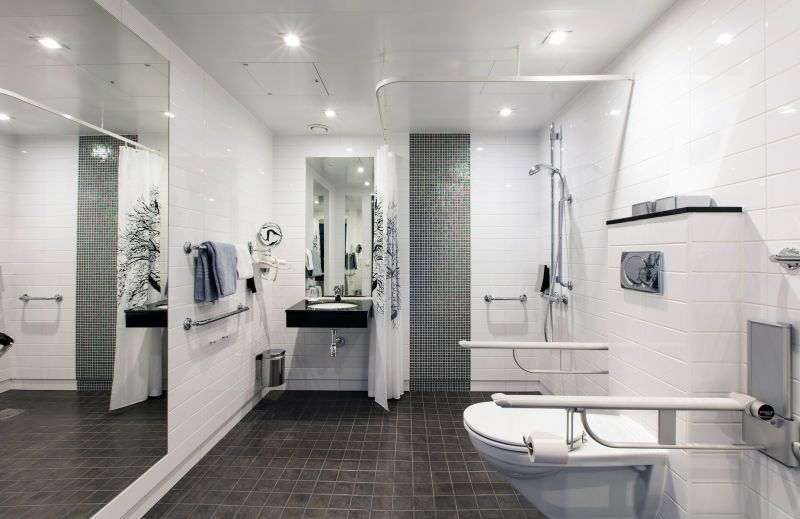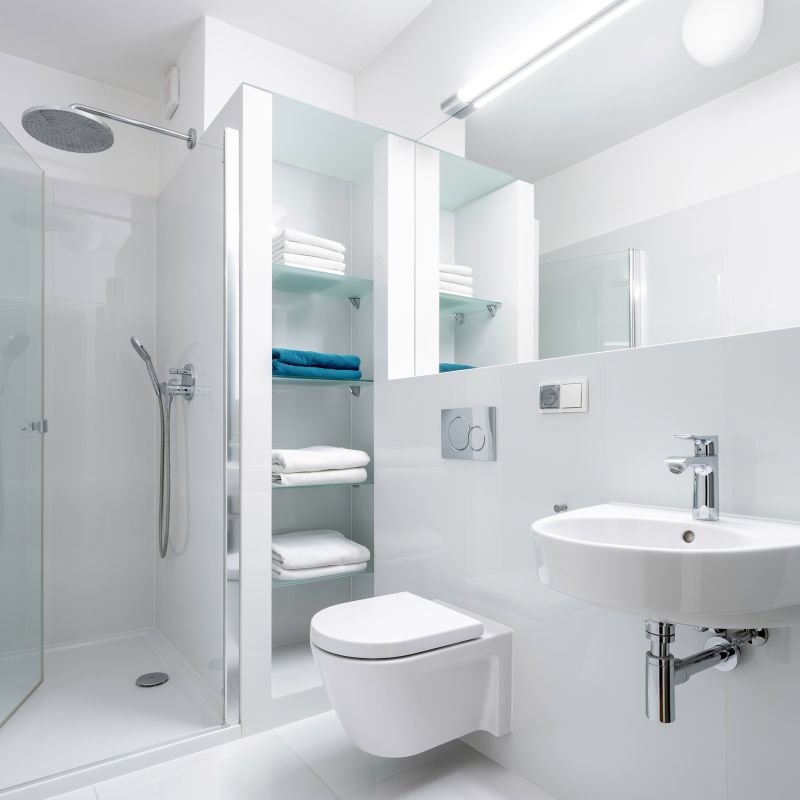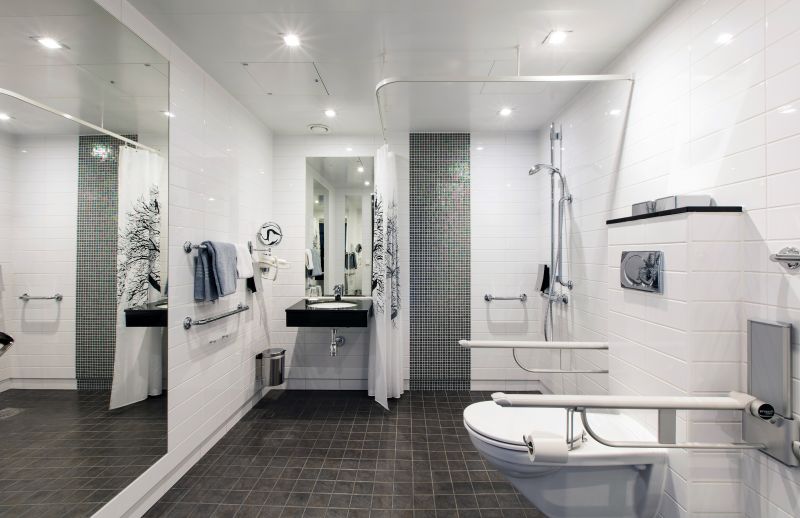Maximize Small Bathroom Shower Areas
Maximizing space in small bathrooms requires thoughtful shower layout choices that blend functionality with aesthetics. Different configurations can significantly influence the perceived size and usability of the space, making it essential to explore various design options tailored for limited areas.
Corner showers utilize often underused space, fitting neatly into a corner to free up room for other fixtures or storage. These designs can feature sliding doors or pivoting panels, offering a sleek look while optimizing available space.
Walk-in showers with frameless glass enclosures create an open and airy feel, making small bathrooms appear larger. They often include built-in seating or niches for storage, combining practicality with modern aesthetics.




| Layout Type | Advantages |
|---|---|
| Corner Shower | Utilizes corner space efficiently, suitable for small bathrooms. |
| Walk-In Shower | Creates an open feel, easy to access, and visually enlarges the space. |
| Neo-Angle Shower | Fits into corner with multiple panels, maximizing space and style. |
| Shower Tub Combo | Provides bathing and showering options in limited space. |
| Sliding Door Enclosure | Prevents door swing issues, saving space. |
| Glass Block Shower | Offers privacy while maintaining an open appearance. |
| Compact Shower Stall | Designed specifically for small footprints, often with built-in storage. |
| Wet Room Style | Integrates shower and bathroom floor, removing barriers for a spacious look. |
Effective small bathroom shower layouts often incorporate multifunctional features, such as built-in niches for toiletries and integrated seating. Choosing the right fixtures and materials can improve both aesthetics and usability. Compact designs should prioritize accessibility, with features like low thresholds and grab bars, ensuring safety without sacrificing style.
Lighting plays a crucial role in small bathroom design. Incorporating ample lighting, whether through recessed fixtures, LED strips, or natural light, can significantly enhance the perception of space. Mirrors and glossy surfaces reflect light, further opening up the area. Combining these elements with strategic layout choices results in a small bathroom that feels spacious, functional, and visually appealing.


